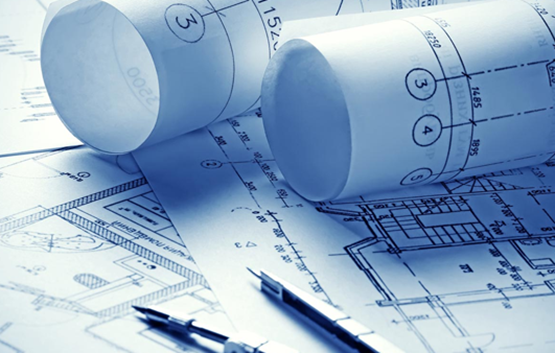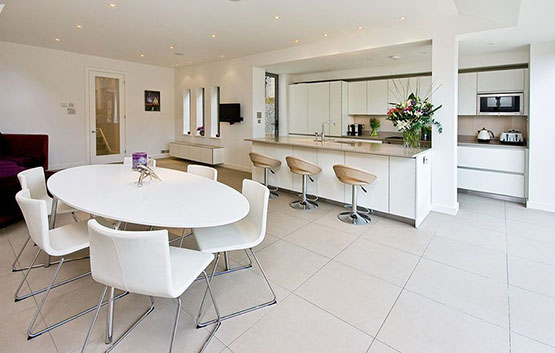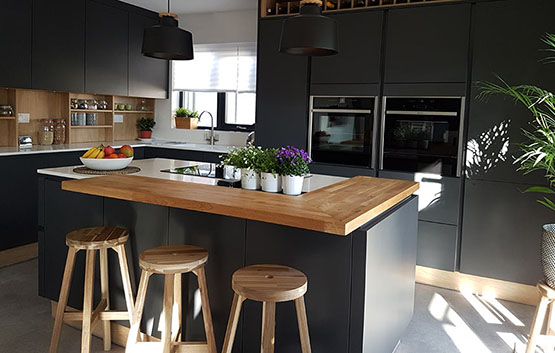The service we offer covers all steps of the process.
- A 'No Obligation' free site visit/evaluation meeting with you the client to discuss potential schemes and ideas.
The service we offer covers all steps of the process.


Please note that it is worth pointing out that under normal circumstances most contractors would not be prepared to provide you with a quotation to carry out your project based on Planning drawings. However, I have found with the level of detail & information my planning drawings show, many contractors are more than happy to provide an approximate quotation at this stage. The benefit of this is that you are able to ascertain relatively accurate costs whilst your scheme is proceeding through the planning process.

