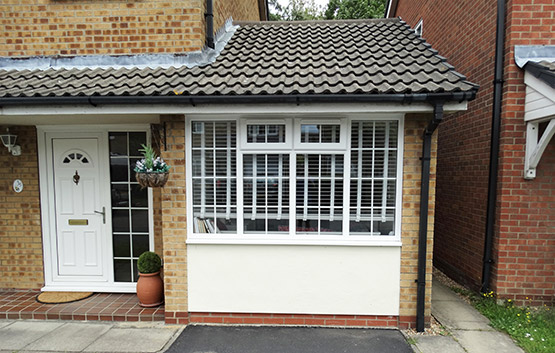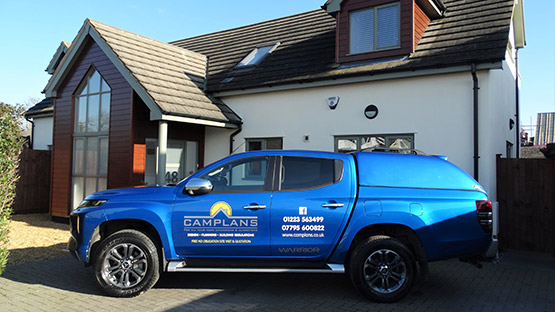Why not add space AND value to your existing property or even create a separate dwelling to sell or rent. For relatively minimal cost.
Some potential ideas to transform your garage could be:-
GARAGE ADJOINED TO PROPERTY:
- Granny Annexe, Extra Bedroom, Family room, Playroom, Study, Shower Room, Extra bathroom, Dining Room, Kitchen, Utility room, Home Cinema, Student Accommodation or Half garage Half New Space.
GARAGE DETACHED FROM PROPERTY:
- New Dwelling, Granny Annexe, Teenagers Flat, Business Office, Summer House, Playroom, Student Accommodation or Half garage Half New Space.
More and more people are finding that increasing the value of their current property by extending far outweighs the cost and turmoil of moving house entirely.
Procurement of Planning Drawings, Making Planning Applications, dealing with Planning Officers and Building Regulations can sometimes be an extremely daunting task.
Let Camplans deal with all of this for you. We will meet with you, at a time convenient to you, for a free 'No Obligation' meeting to discuss your project requirements, listen to your ideas, put forward some ideas of ours, advise whether planning permission is required or not and provide a quotation for our services.



